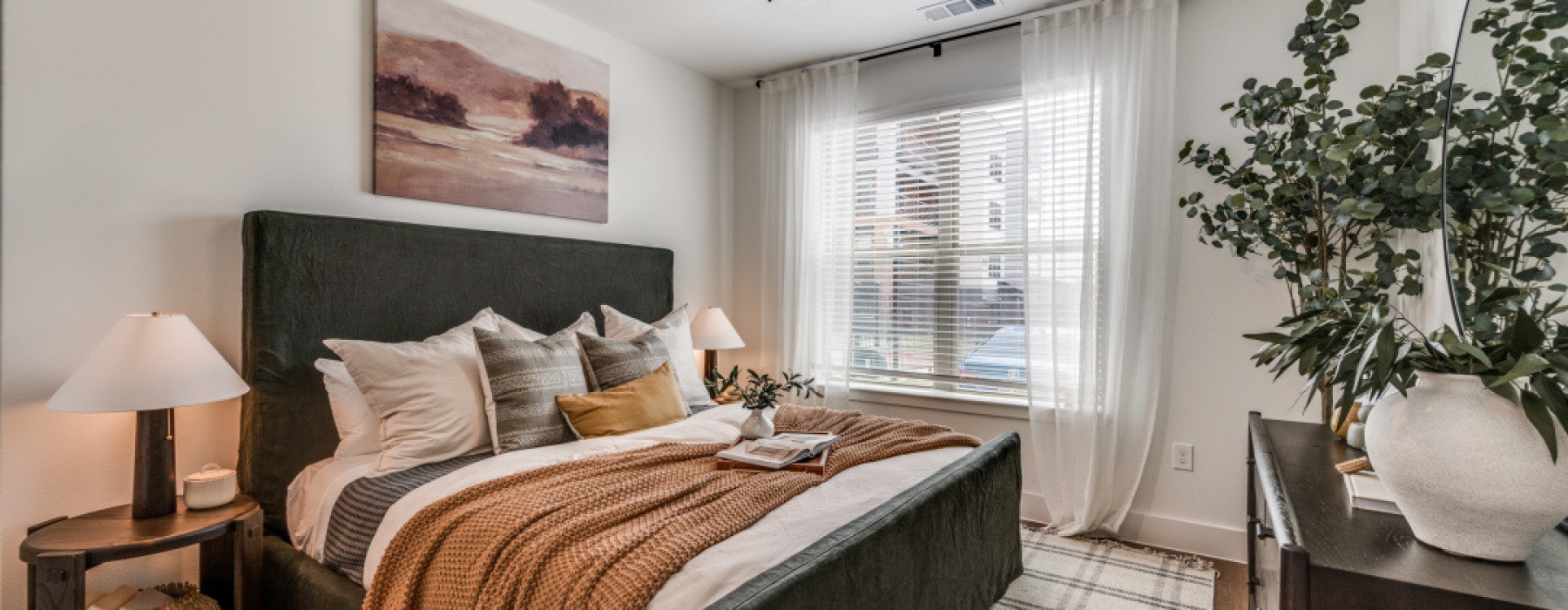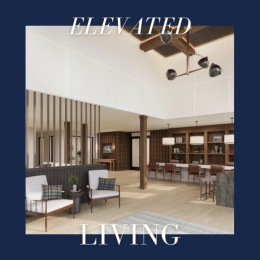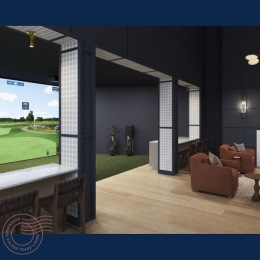THOUGHTFULLY TAILORED LAYOUTS FOR YOUR LIFESTYLE
The Crawford offers thoughtfully designed floor plans for every lifestyle, with one-bedroom layouts starting at 637 square feet and two-bedroom homes up to 1,301 square feet. Enjoy open-concept designs, modern finishes, and select homes with patios or balconies. For affordable housing go to Essential Worker page.
Floorplans are artist’s rendering. All dimensions are approximate. Actual product and specifications may vary in dimension or detail. Not all features are available in every rental home. Prices and availability are subject to change. Please see a representative for details.







